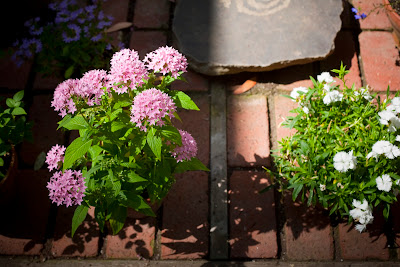1959 - Eames
August 15, 1959
Article by Alene Talmey.
"In spite of the whir of his mind and his life, Eames has a great inner quiet. A thin, tanned man, with brown gay eyes, deep laugh ruts, and a sudden stutter, he is a fascinated man. And clothes fascinate him, too. He likes to wear yellow-beiges, yellowish-greens, shirts of wonderful subtleties, roughly textured jackets, often with silver Navaho buttons which his wife, Ray, sews on a with special curved needle. These buttons are a partial clue to both the Eames. They see the beauty in small oddities that others may miss. They are in intensely practical. They work as partners, both designers, both filmmakers, both at ease in their life."
"Charles, however, has a monkey mind that leaps about, exploring. He has great capacity to see, to think out problems as though no one had ever pondered them before. . . Added to those qualities are his sense of structure and finally, his wide keyboard, beyond the eighty-eight notes, of enthusiasms."
 |
| Photograph of Charles and Ray Eames by John Bryson for Vogue |
"Like Charles Eames, Ray Eames is tanned, fascinated. A small womanly woman -- like an Oscar Hammerstein lyric -- with pink lipstick, shining-eye makeup, a short nose, tiny earrings in her pierced ears, black velvet bows on her black slicked back hair, she is an executive disguised in dirndl skirts. Although she is not actually pretty, she has enormous attractiveness, partly because she looks full of pleasure, warm, enthusiastic -- a delighted happy woman with just a spark of temper. Whatever she touches becomes, without any deliberate thinking on her part, beautiful."
THE EAMES OFFICE
"At first sight the shop looks quite empty until the details of its clutter emerge. Under pale-green fluorescent lights there are some shiny molded chairs, with nearby, tacked on a wall, a beaded band, on the floor, some white chrysanthemums in a beige basket. From the rear comes the loud, niggling chatter of a table saw, the steady drum of a large spray gun, the gritty pinging of a sander, the grating, unsteady rhythm of a handsaw. On a trestle table there might be some lovely toys, bought by Charles and Ray in India where they spent several months on a brilliant project for the Indian Government. Holding up some God jewellery, Charles said: "These are nothing, but they couldn't be better."
"The atmosphere of the shop is that of a relaxed kindergarten with no problem children. The small staff, in truth, enjoy their working life, without being sloppily Pollyanna. Some of that enjoyment comes from the freedom and discipline of the Eames' themselves. Both are executives. They give everyone credit for brains until the proof of stupidity is in. They have the simple elegance of authority."
http://eamesdesigns.com/library-entry/eames/
























.jpg)























